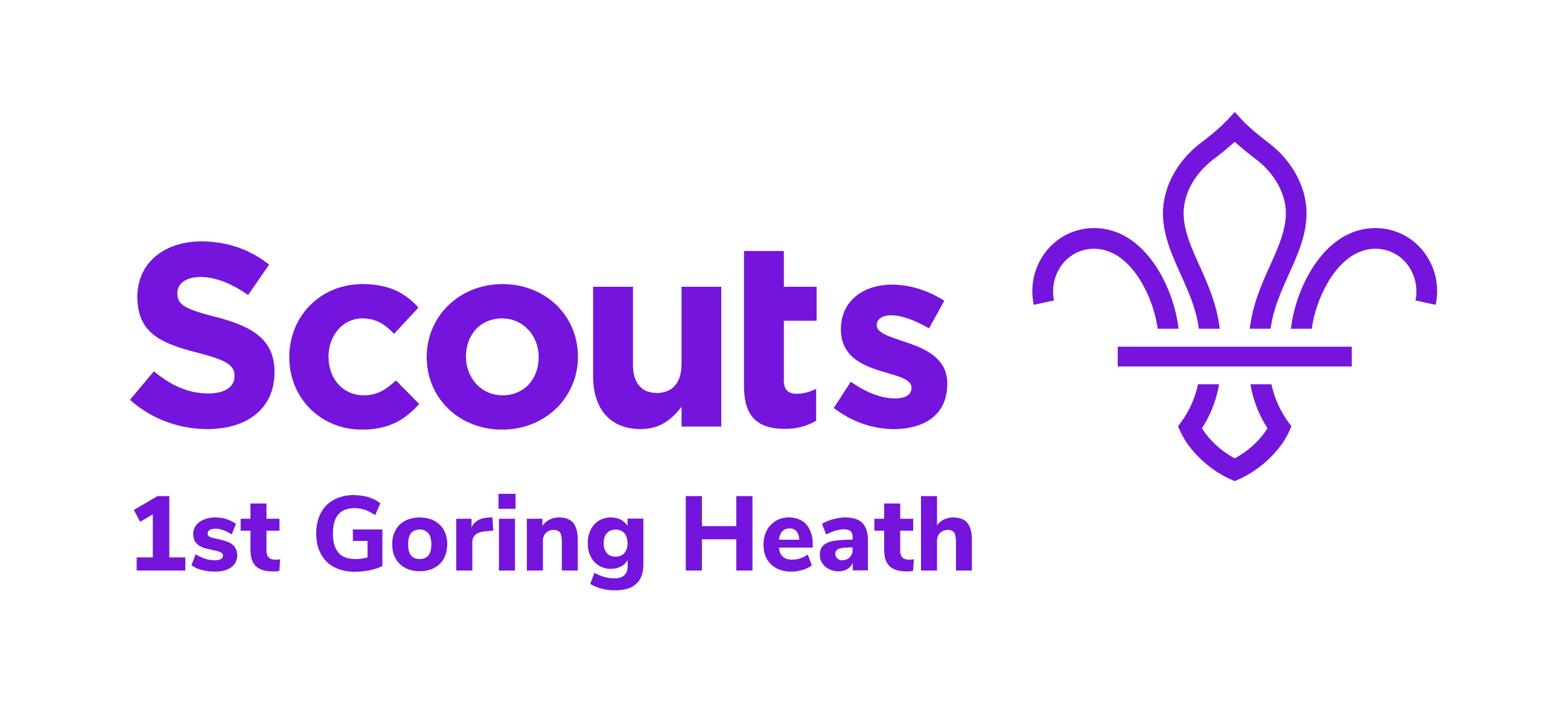The Hut
The hut has a main room [about 15 m by 6.1 m (50′ by 20′)] where the sections in the group hold their regular meetings; an ‘office’ [about 5.2 m by 3.6 m (17′ by 12′) where the sections store their meeting equipment; and a kitchen [about 3.6 m by 2.4 m (12′ by 8′)].
The main room is heated by two gas fires, and there is a fireplace with a chimney where wood fires may be lit.
The kitchen has an electric cooker; a domestic fridge/freezer; a microwave oven; a commercial-sized double-sink unit with hot and cold water, and two stainless steel tables, both with shelves underneath. There is no crockery, cutlery nor cooking utensils. We do not want any food left in the kitchen as this encourages rodents, for this reason there are no cupboards.
The Camp Site
The site at Crays Pond comprises of a field behind the hut. There is a further field about 100m by 30m at the back of the property. Here is a plan of the site. Previously, we have had access to the front field, however, at the moment we can’t use this field.
The Toilets
The new toilet block was officially opened on 17 June 2011. The toilets are in a separate block (so the site is not suitable for Brownie Holidays, although it is frequently used for Brownie Camps), there are two cubicles for boys, and two cubicles for girls, each cubicle has one washbasin inside it. There is also a disabled toilet with a shower. Hot water is provided by mains gas.
How to hire
Please head to the Contact Us page to contact the bookings administrator.









